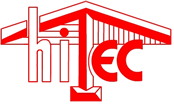Trusses
How Does a Truss Work
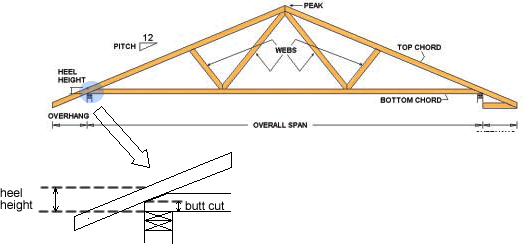
A truss is a frame that supports loads by efficiently transferring its forces to end supports. While stick framing might use larger 2x8, 2x10, etc. members (which are expensive), and might require either additional beams or interior load bearing walls, trusses can span a longer distance without additional supports, while using less expensive members.
Typical Framing Systems
Truss framing systems provide tremendous flexibility in the look of the roof system. The illustrations below are designed to help you visualise typical truss framing systems.
Gable
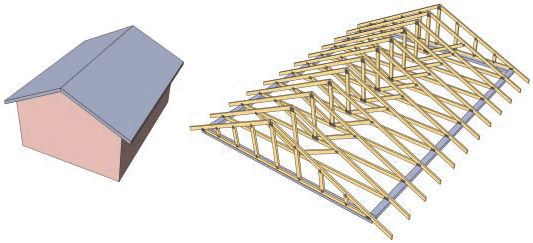
The Gable Roof provides for the most basic of roof systems. A gable roof has vertical planes (usually on the shorter ends of the building), with sloping planes on either side that meet in the middle. The gable truss will usually be supplied with vertical webs placed at 2' on centre to facilitate sheathing.
Dropped Gable
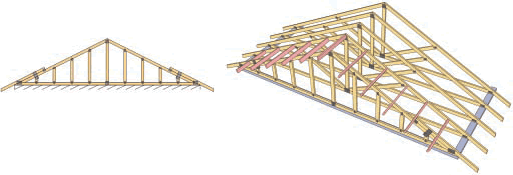
If the roof eave extends beyond the gable end wall by more than 1' then a dropped gable is normally used to support the roof sheathing. The top chord of the gable is dropped so that the framer can run a series of outlookers (or ladders) from the fascia back to the first common truss.
Transition Gable

A transition gable occurs when a run of smaller span trusses leads up to parallel longer span trusses. The smaller gable will have vertical webs placed at 2' on centre for the entire length of the truss. Whereas the longer span trusses will only have vertical webs placed at 2'on centre for that area not covered by the smaller truss.
Hip Set/End

Dutch Hip
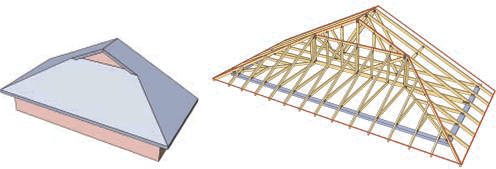
Boston/Tudor Hip
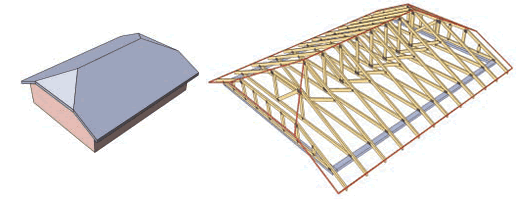
Valley Set
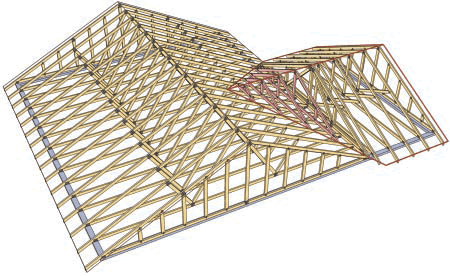
A Valley Set (in red) is a group of trusses that sit on top of other trusses in order to change the way the roof looks. In this example, without valleys, we would have an empty hole in the roof behind the girder.
Piggyback Trusses
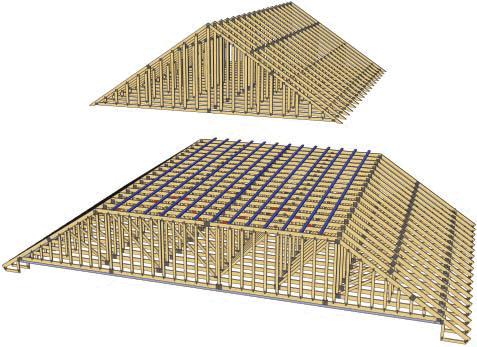
When roof trusses are too tall to be manufactured and/or delivered, we will "cap" the trusses and provide piggyback trusses. The piggybacks to the left are shown above the roof so that the purlin and bracing system can be seen.
Overhangs
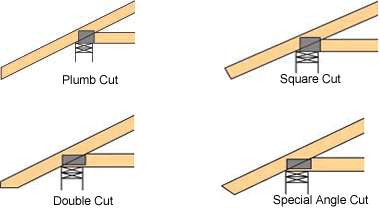
The top chord that extends beyond the bottom chord and bearing is called an overhang. A plumb cut is typically used on the overhang but it may look like any of the images to the right.
Bearings
Bearing Blocks
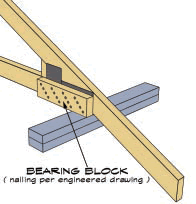
Crushing at the heel - Sometimes the forces transferred through the wood into the bearing wall are enough to cause the wood to crush over time unless a bearing block is used. The engineered stamped truss certificate will indicate if a particular truss requires bearing blocks. If so, the certificate will note the size and length of lumber, the position of the block and the nailing pattern.
Common Bottom Chord Bearing Conditions
The images below show two typical bottom chord bearing conditions. The one on the left shows the truss in a hanger. The right end of the image on the right shows the truss nailed to a girder or ledger.

Common Top Chord Bearing Conditions
Trusses can be designed to have support right under the top chord. Sometimes the bearing sits between the top and bottom chord of the truss, and a mid-height bearing (the 2x6 vertical shown in the image below) will be used. If the bearing is below the truss' bottom chord, the end vertical of the truss can extend down to sit on the bearing.

Typical Truss Shapes
The outside profile of a truss can take on just about any shape you can imagine. Some of the more common profiles are shown below.
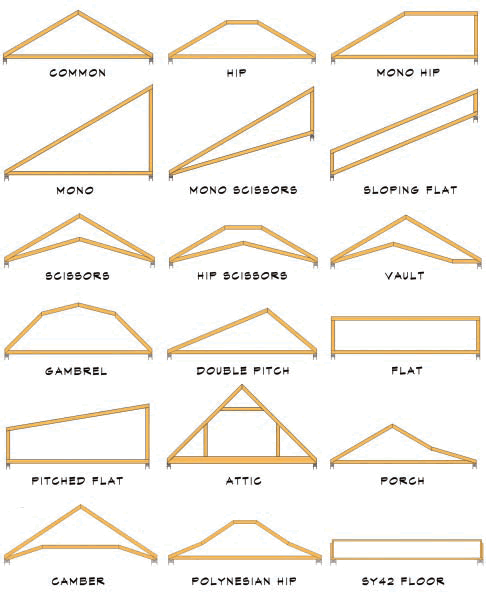
The images on this page are courtesy of Alpine Engineered Products.
